Compact Shower Layouts for Small Bathroom Renovations
Designing a shower space in a small bathroom requires careful consideration of layout options to maximize functionality and style. Space-efficient shower layouts can significantly enhance the usability of compact bathrooms, making them appear larger and more inviting. Various configurations, such as corner showers, walk-in designs, and neo-angle layouts, offer versatile solutions tailored to limited spaces. Proper planning ensures that plumbing, door placement, and storage are optimized without sacrificing aesthetics.
Corner showers utilize an often underused space, fitting neatly into a bathroom corner. They are ideal for small bathrooms because they save space and can be customized with glass enclosures or tiled surrounds to create a seamless look.
Walk-in showers provide a sleek, open appearance that can make a small bathroom feel more spacious. They typically feature a frameless glass enclosure and minimalistic fixtures, enhancing visual openness.
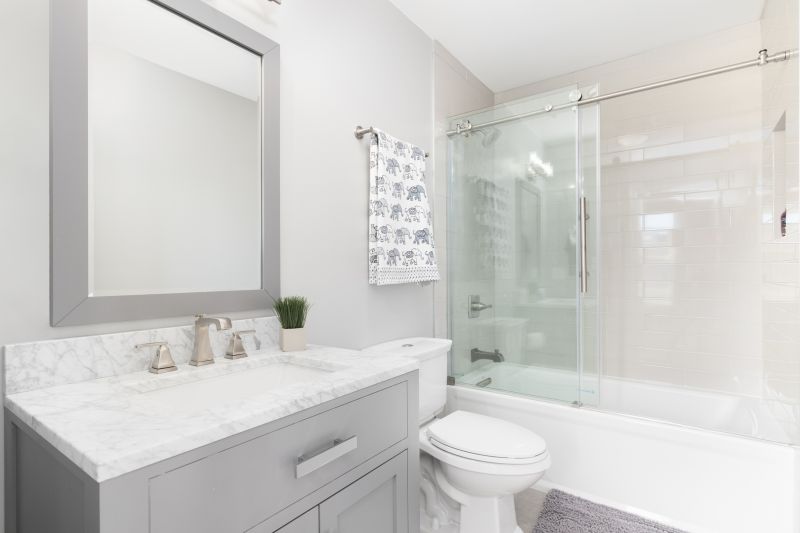
Compact shower layouts often incorporate sliding doors or pivot doors to conserve space while allowing easy access.
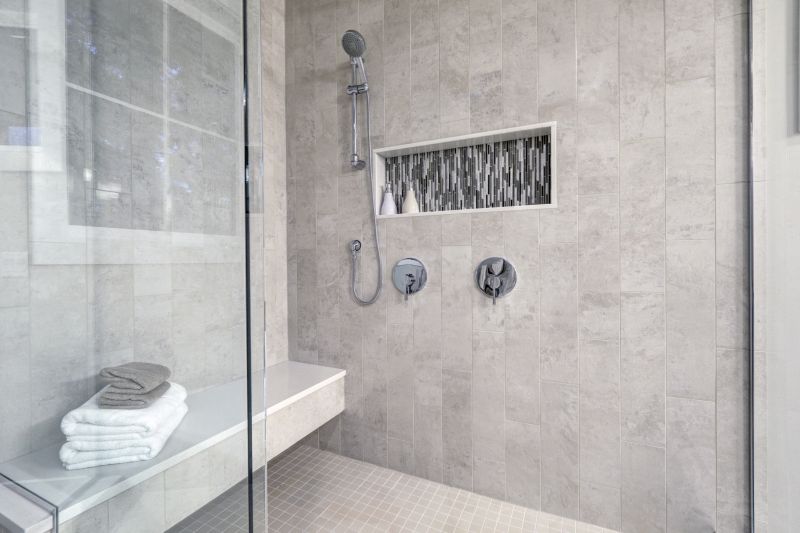
Strategic placement of fixtures and built-in niches optimize storage within small shower areas.
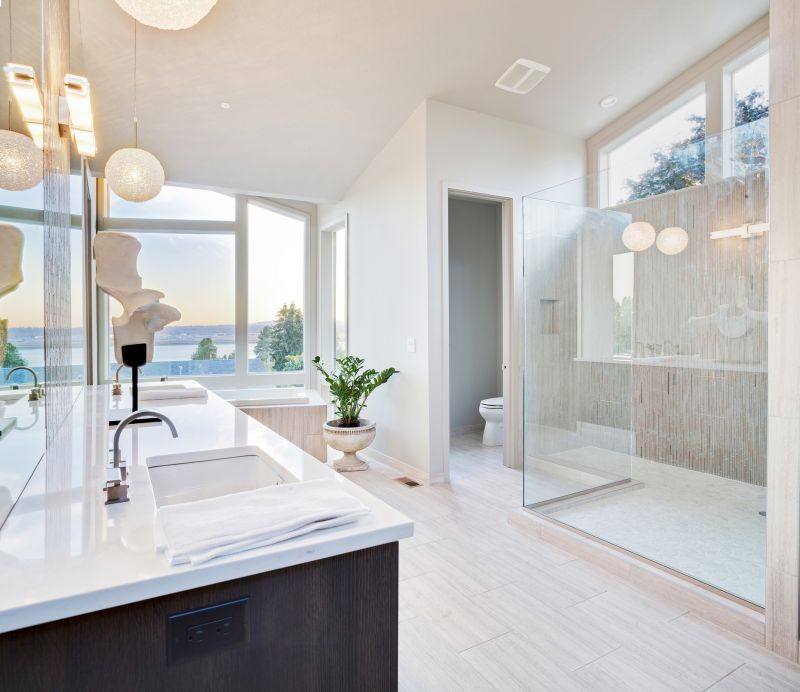
Clear glass panels open up the visual space and make the bathroom appear larger.
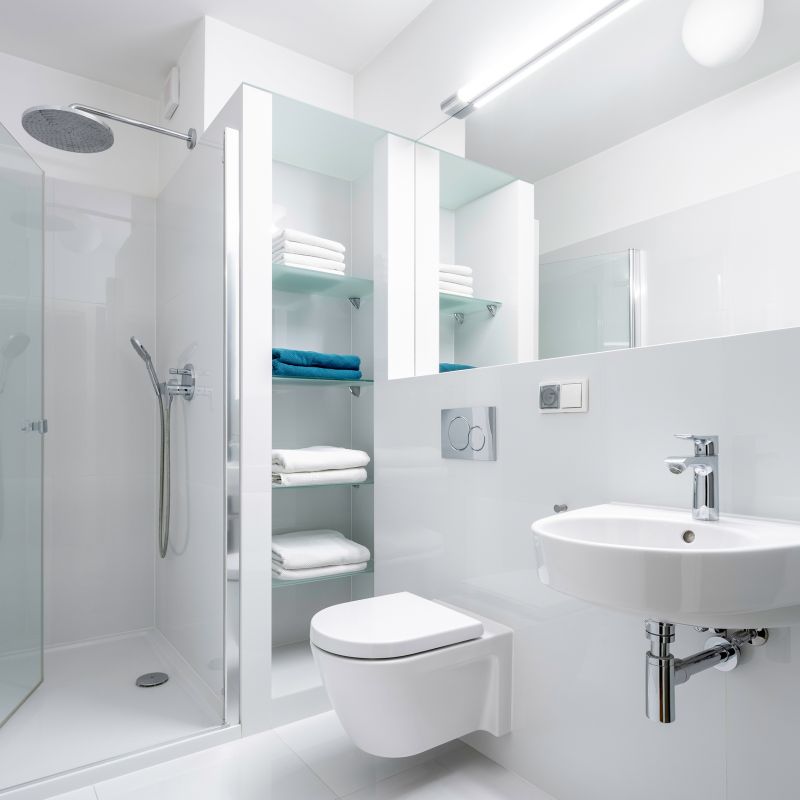
Corner units maximize usable space, ideal for bathrooms with limited floor area.
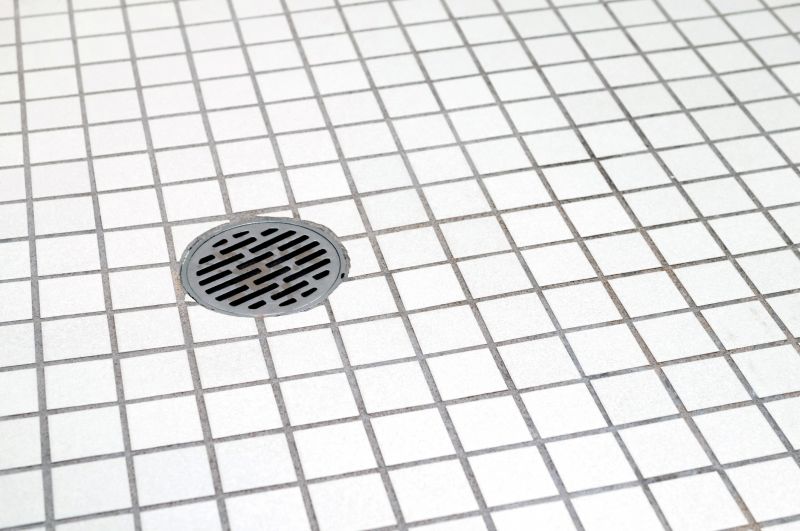
Linear drains and streamlined layouts create a modern look and improve water drainage in small spaces.
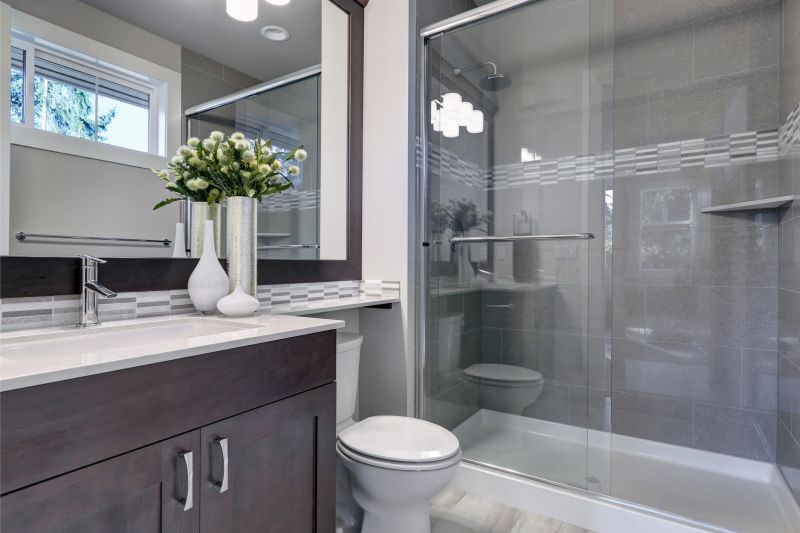
Sliding doors eliminate the need for extra clearance space, perfect for tight bathrooms.
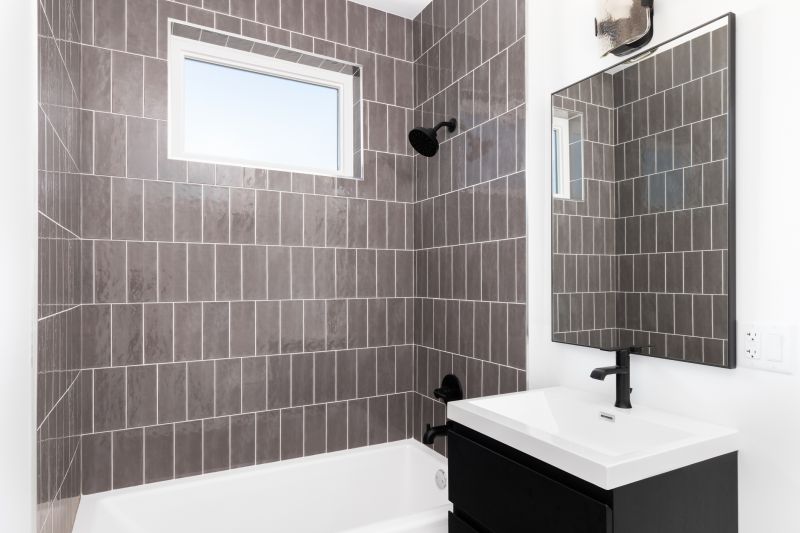
Using large tiles minimizes grout lines and enhances the sense of space.
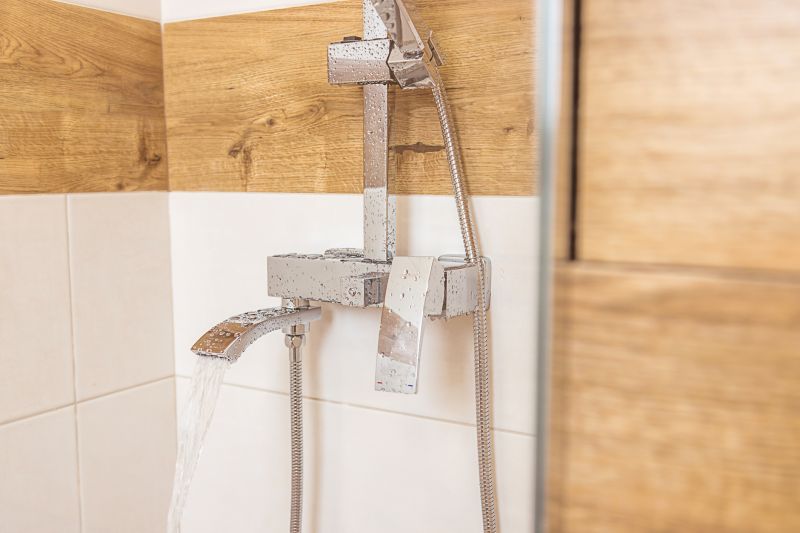
Simple, wall-mounted fixtures contribute to a clean, uncluttered appearance.
Advanced layout ideas include linear showers with integrated shelves and niches, which provide storage without sacrificing precious space. Sliding or bi-fold doors are excellent for small bathrooms, as they eliminate the need for clearance space required by swinging doors. Additionally, choosing large-format tiles and light colors can help reflect light and make the shower area appear larger. The goal is to combine practicality with aesthetic appeal, ensuring that every inch of space is used efficiently while maintaining a stylish look.






